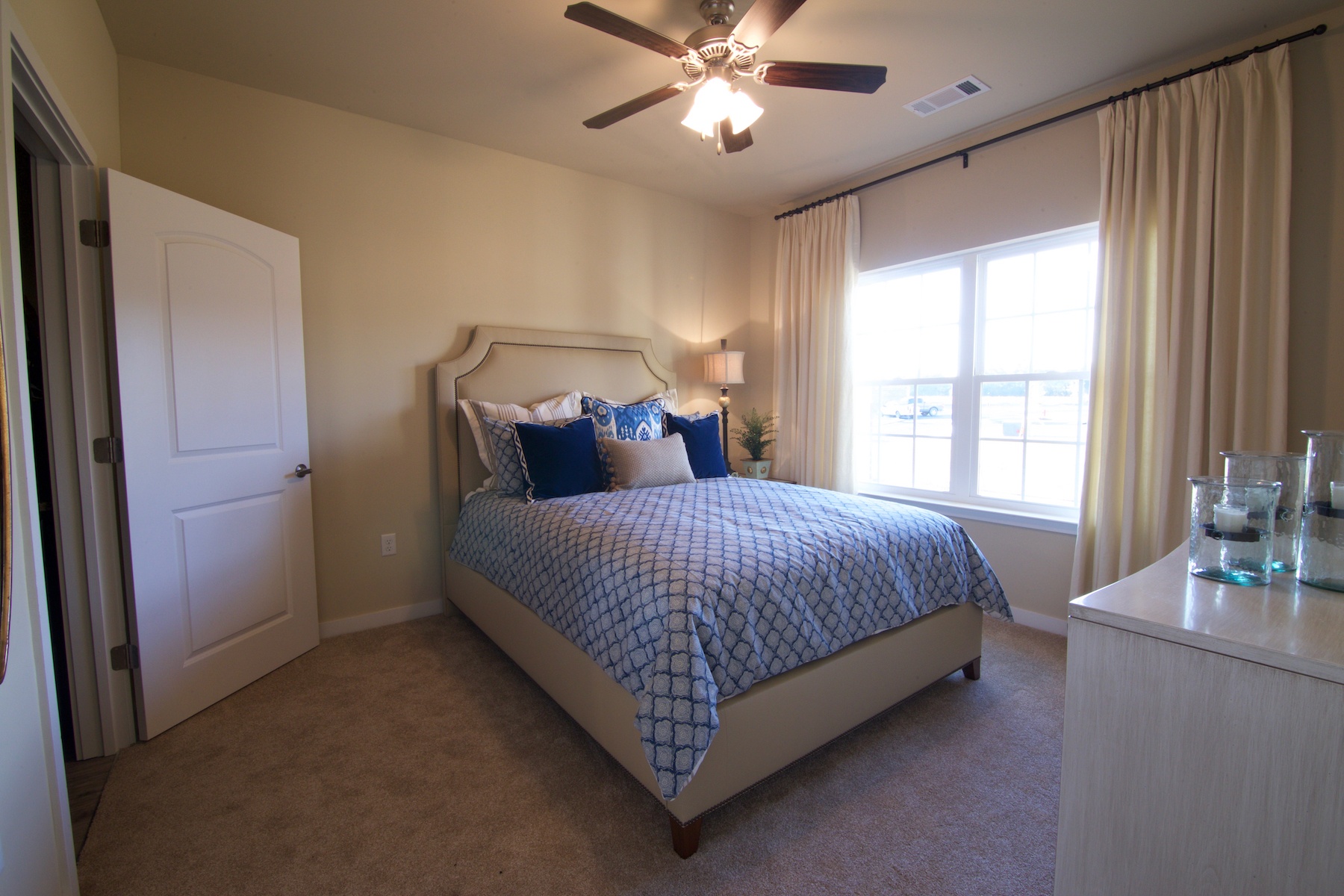Warner Robins Floor Plans
Luxury Apartment Floor Plans
Located in the heart of Warner Robins, one of the top 100 places to live in America, Beacon Place Warner Robins invites you to experience the finer things in life. Our luxury rental apartments are designed specifically with your comfort in mind. Each unit is single-story and stair-free, so you will never have to worry about noisy stairwells or upstairs neighbors. The mixture of quaint, comfortable, luxurious, and convenient city living has never looked better.
Browse our spacious one- and two-bedroom Warner Robins floor plans below to get ideas for furniture layout and select the floor plan that best suits your lifestyle. Apartment square footage is included in each floor plan model.

Convenient Features for Easy Living
Beacon Place Warner Robins offers quiet single-story apartments for rent, making us the perfect home for young professionals and small families. In addition to easy access to our 24/7 fitness center and a variety of other upscale community amenities, all of our one- and two-bedroom apartments have attached garages, wood-style flooring, stainless steel appliances, granite countertops, an in-unit washer and dryer combo, and large walk-in closets in the bedrooms.
Download the desired floor plan, site plan, or renderings to take a peek at your new home. Contact us today for more information on any of our models, listings, and availability! The search is over. We can’t wait to meet you and welcome you to your new home.
View 1 Bedroom Apartments & 2 Bedroom Apartment Floor Plans
The Arlington (719 sq. ft. - 1 Bedroom, 1 Bath)
Perfect for the sophisticated urban dweller, The Arlington offers a cozy yet efficient living space. This one-bedroom layout maximizes square footage, ideal for those who prioritize a vibrant city lifestyle over expansive living quarters. In-unit laundry and private balcony included.
The Benjamin (910 sq. ft. - 2 Bedroom, 1 Bath)
The Benjamin caters to the social butterfly. This two-bedroom layout contains a spacious living area, ideal for entertaining friends and family. With ample square footage for a comfortable shared living experience, The Benjamin allows you to create your own private hub in the heart of the city, all while enjoying the convenience of a private garage, balcony, and in-unit laundry.
The Alexander (987 sq. ft. - 2 Bedroom, 2 Bath)
Designed for the roommate seeking ultimate privacy, The Alexander features two bedrooms with ensuite baths. This unique layout eliminates bathroom competition and offers a private space for each resident. Enjoy the additional square footage provided by the two-bathroom configuration, perfect for those who value personal routine and a touch of luxury. Complete your comfortable city living experience with a private garage, balcony, and in-unit laundry.
The Oliver (959 sq. ft. - 2 Bedroom, 2 Bath)
The Oliver strikes a perfect balance between shared living and individual space. This two-bedroom layout features two full baths, offering privacy while maintaining a comfortable communal atmosphere. The open living area fosters connection, while the private bathrooms ensure a peaceful retreat at the end of the day. Top it all off with a private garage, a private balcony, and in-unit laundry for ultimate convenience.
The Carlyle (959 sq. ft. - 2 Bedroom, 2 Bath)
The Carlyle is a masterpiece of functionality. Similar to the Oliver, it has two bedrooms and two full baths but extra garage storage that optimizes space for your specific needs. This floor plan caters to a variety of lifestyles, offering the perfect blend of shared living and private nooks. Also includes a private balcony.
The Harrison (985 sq. ft. - 2 Bedroom, 2 Bath)
The Harrison caters to those who crave a luxurious living experience. This spacious two-bedroom layout contains two full baths, a private balcony, and a spacious garage, allowing for privacy and personal space for all residents. Beyond the standard amenities like a private garage and in-unit laundry, this expansive floor plan creates a sense of grandeur, ideal for those who appreciate a touch of opulence in their urban dwelling.
Schedule a Tour Today
Take the next step toward your dream apartment and schedule a tour to experience Beacon Place Warner Robins firsthand. You can also take a self-guided tour of our community or download our floor plans to explore your options from the comfort of your device.
